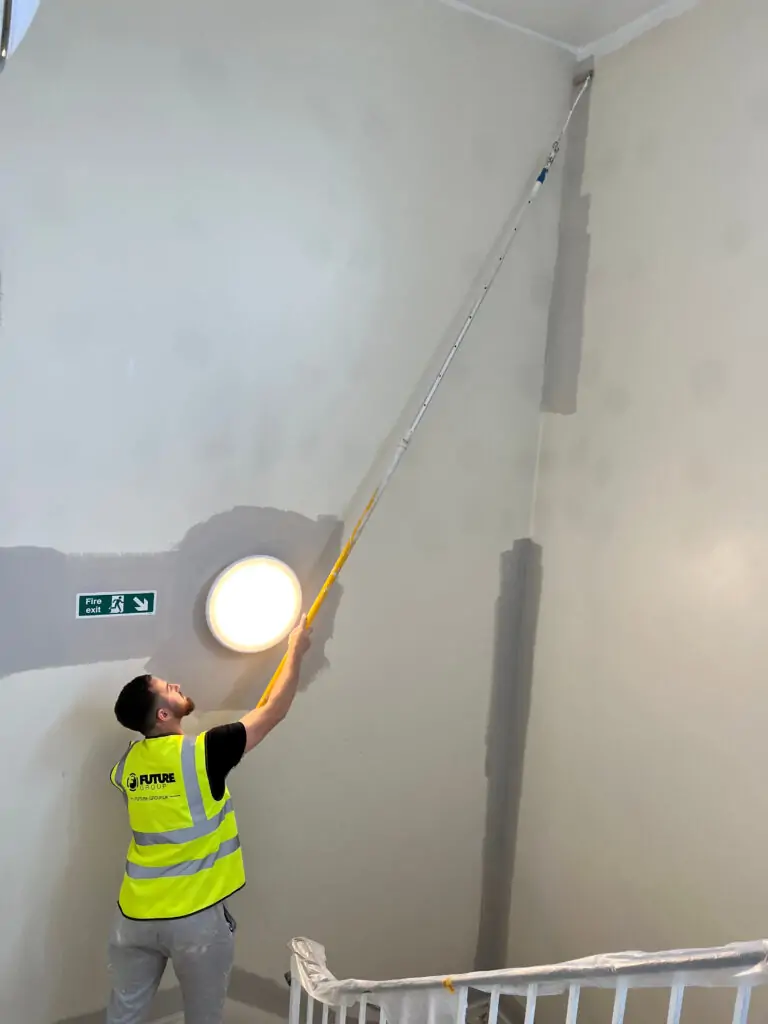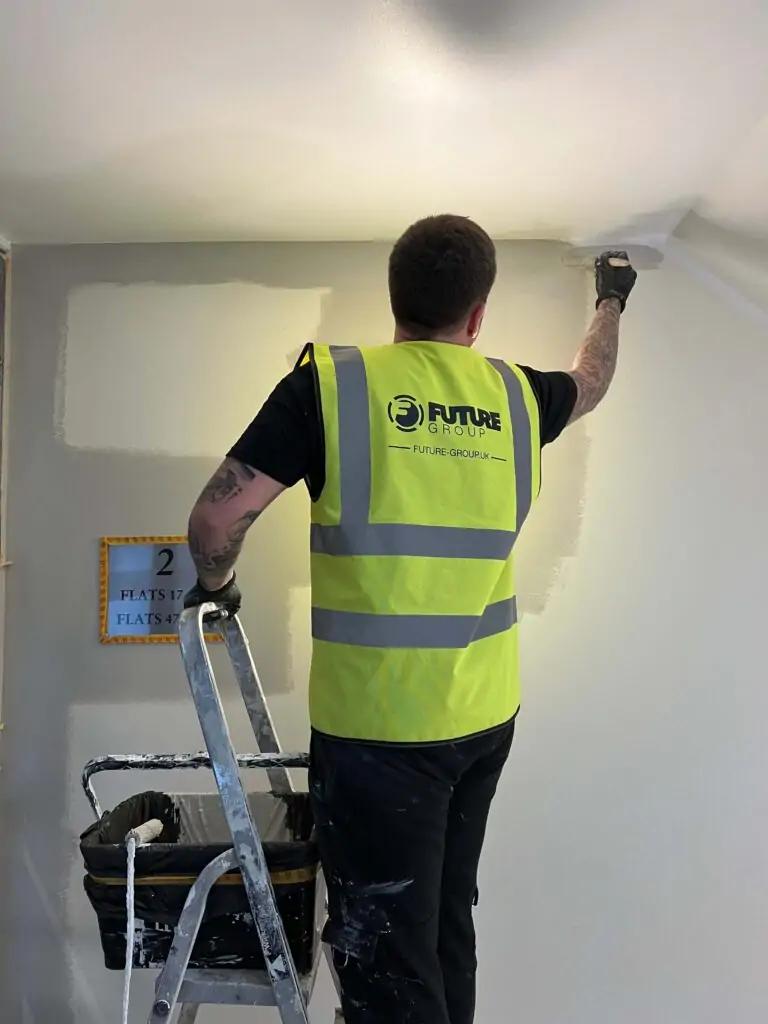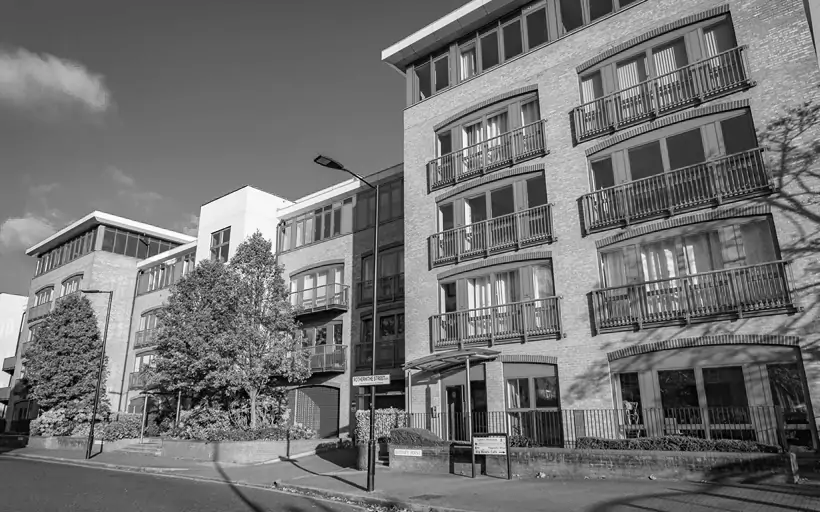Trinity Wharf is a riverside residential block in the lovely Rotherhithe area of London. It backs onto the Thames and provides residents with that amazing sought after city view. Quite rightly, these residents expect the common areas of their building to be fresh, welcoming and maintained.
Trinity Wharf’s property management company contacted Future Regeneration, asking them to complete the internal redecoration works they had started pre-covid.
Due to the subsequent lockdowns, the project was put on hold and the job was unfortunately left unfinished, leaving both our client and the residents frustratedliving with unfinished common areas.
We were asked to complete the refurbishment of the stairwells, matching the paint and carpets exactly, with the existing partially finished refurbishment. Future Regeneration were more than up for the challenge!

Assessment
At the initial assessment, it became clear that large areas had been left incomplete since the previous project. Some areas had been updated nicely while others weremissed. Part of our project would involve sourcing matching paint and carpet,ensuring our own efforts blended seamlessly with the existing refurb.
2 stairwells would need to be worked on extensively, including redecoration of the walls and metal banisters, replacement carpet for the stairs and landings, and replacing stair treads.
Solution
Open communication with residents and directors was our first port of call; making them aware of our plans and giving them the opportunity to highlight any concerns. Once we knew we had the leaseholders and building managers on side, work could begin.
With the initial administration taken care of, site-specific risk and method statements, schedule of works etc…we began with a considerate site setup and sourcing key materials. We then removed the existing carpets and the nosings,before preparing and filling the walls, ceilings, skirting boards and architraves for decoration.
Access equipment was used to ensure the top section of each staircase received the same level of workmanship as the easy to reach places down below.
Once all the redecoration was completed, we followed up with the installation of the new carpets, with each step having new nosings installed, before carefully touching up any areas that hadn’t reached perfection (attention to detail is our forté) to create a flawless finish.
Challenges
We faced a couple of challenges during this project- the first being the need to find the exact paint and carpet used in the pre-covid, partial redecoration.
The paint was colour-matched using codes from previous receipts that were thankfully tracked back via email, which were then tested on site for approval. The carpet had unfortunately been discontinued by the manufacturer, so we used our connections within the industry to track down a supplier and managed to source the exact match.
Working around residents in the stairwell also posed a challenge, but with the correct signage and fantastic co-operation, it all ran smoothly. The stairwells remained open as emergency exits throughout the project, the spaces were kept clear of any excess materials and rubbish during the working day. Although remaining closed out of working hours, the stairwells would be thoroughly cleared and checked at the end of each working day to ensure safe passage in the event of an emergency.

Conclusion
The Trinity Wharf regeneration project ran very smoothly. Initial challenges were quickly overcome, and our regimental planning and upfront communication methods were appreciated by the residents who then supported us throughout the works.
The project was completed before the deadline, without any complications, and all stakeholders were pleased with the outcome.
Following the completion of this project there has already been discussions for the next block refurbishment with the client, what a great way to end the project.
Do you have a project we could help you with?
Get in touch
T: 020 3826 9999
