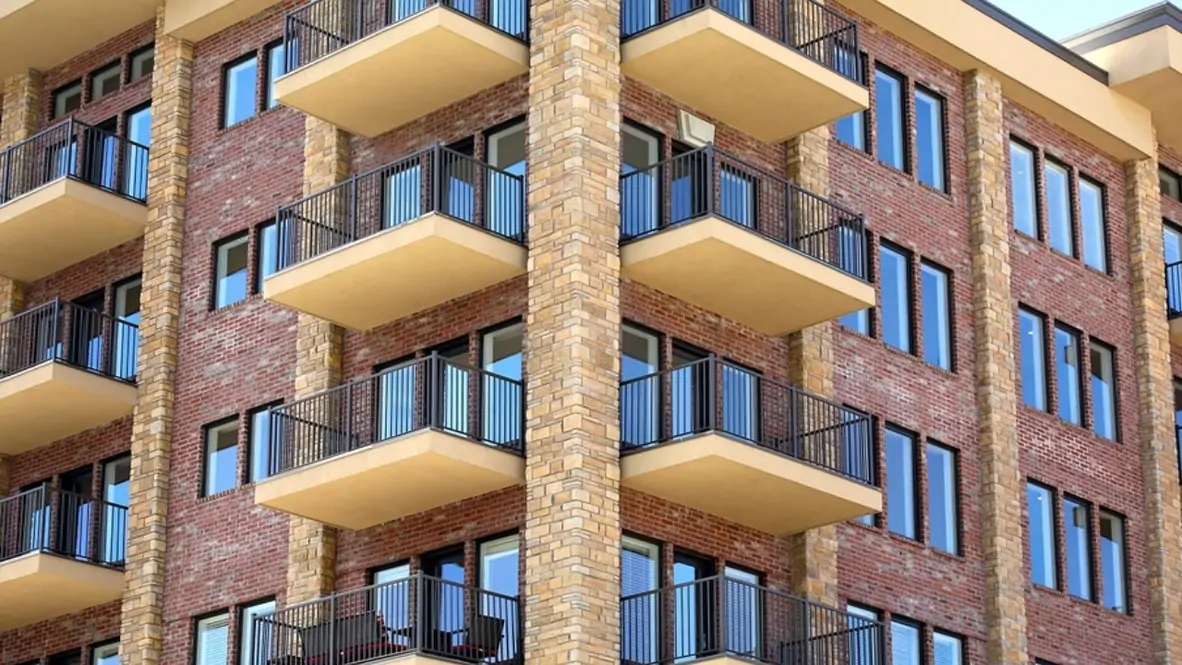The Inquiry following Grenfell recommended that the owner and manager of every high-rise residential building be required by law to provide the fire and rescue service with up-to-date plans of every floor of the building, identifying the location of key fire safety systems.
There are two types of plans; Floor Plans, and Building Plans / Single Page Plan.
The floor plans provided to the Fire and Rescue Service should be a reasonably accurate reflection of each floor of the building. The plan must clearly indicate to firefighters which floor(s) it relates to and show the location of the firefighting equipment set out in the regulations.
The single page plan should provide the Fire and Rescue Service with an overview of the building, access points and environs.
Both plans should be reviewed regularly and should be updated if the layout of the building or the location of the equipment identified on them changes. When considered together both plans should identify the location of all lifts and identify if the lift is one for use by firefighters or an evacuation lift.
Hard copies of these plans should be kept in the secure information box on the premises. This is to provide fire-fighters with readily accessible information about the building. The hard copies can supplement the electronic copies of plans sent by responsible persons to the local fire and rescue services.
There is no requirement or intent for responsible persons to send a hard copy to their local fire and rescue service.
Our team are always readily available for any questions you may have…
Get in touch today!
T: 020 3826 9999
